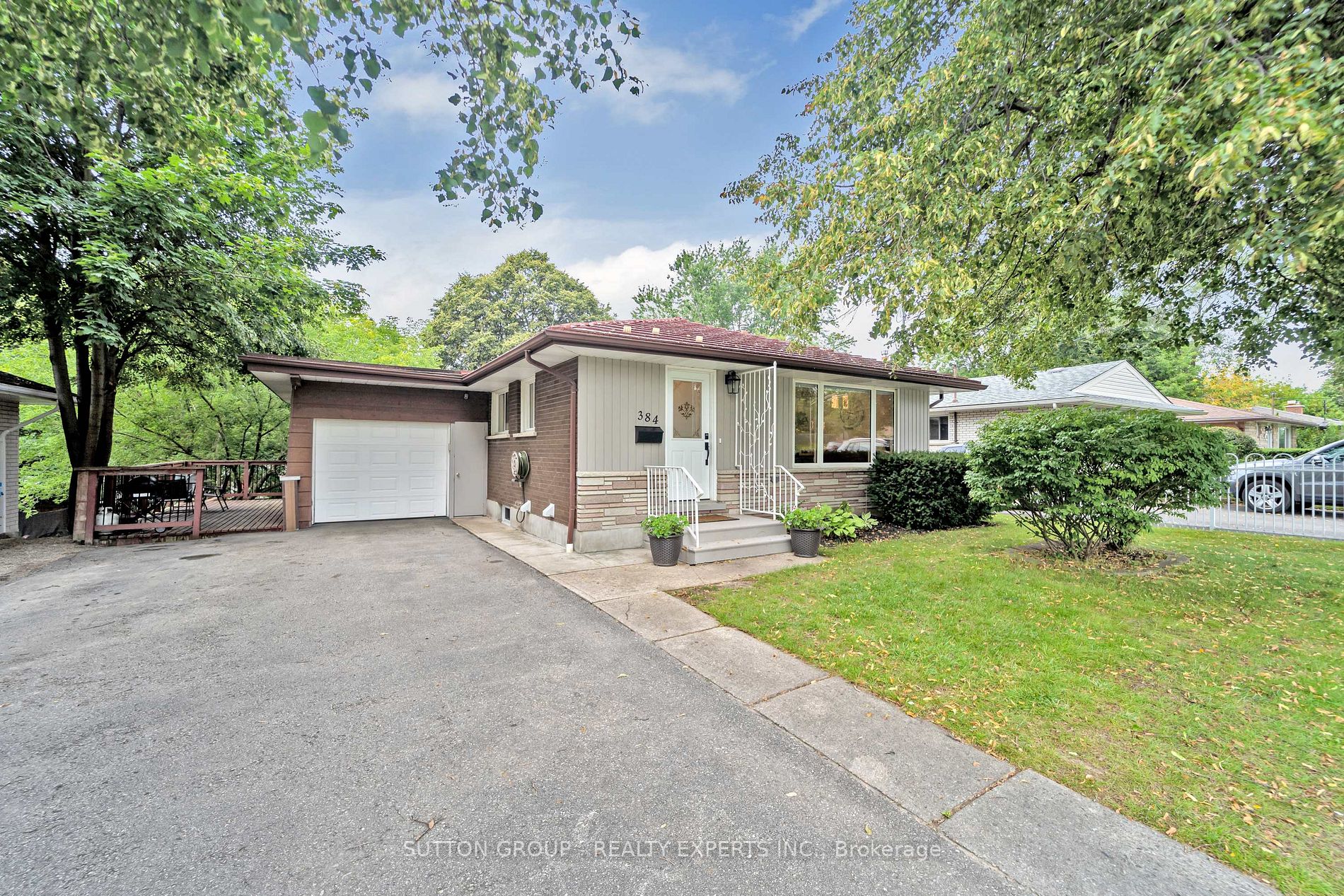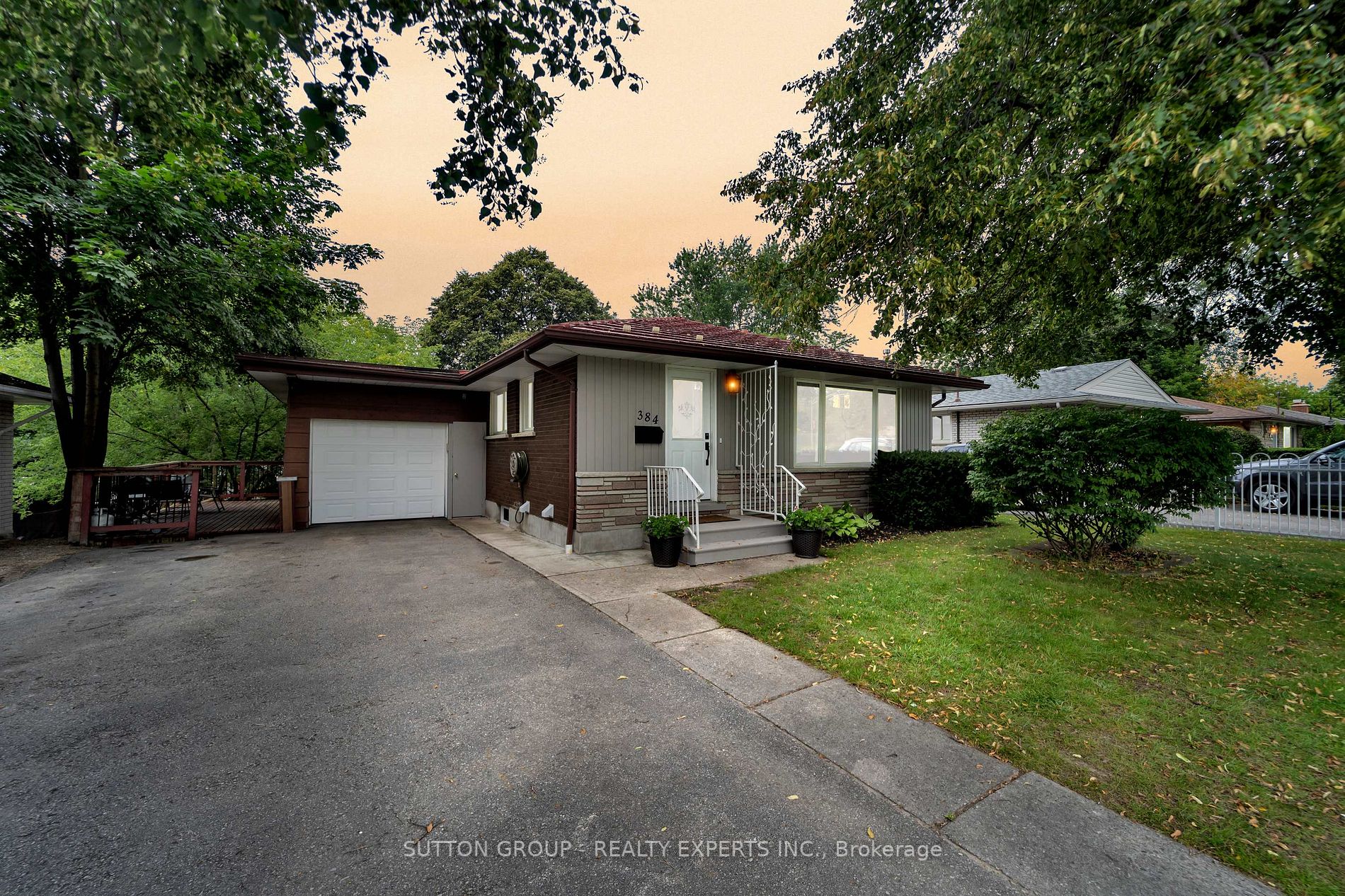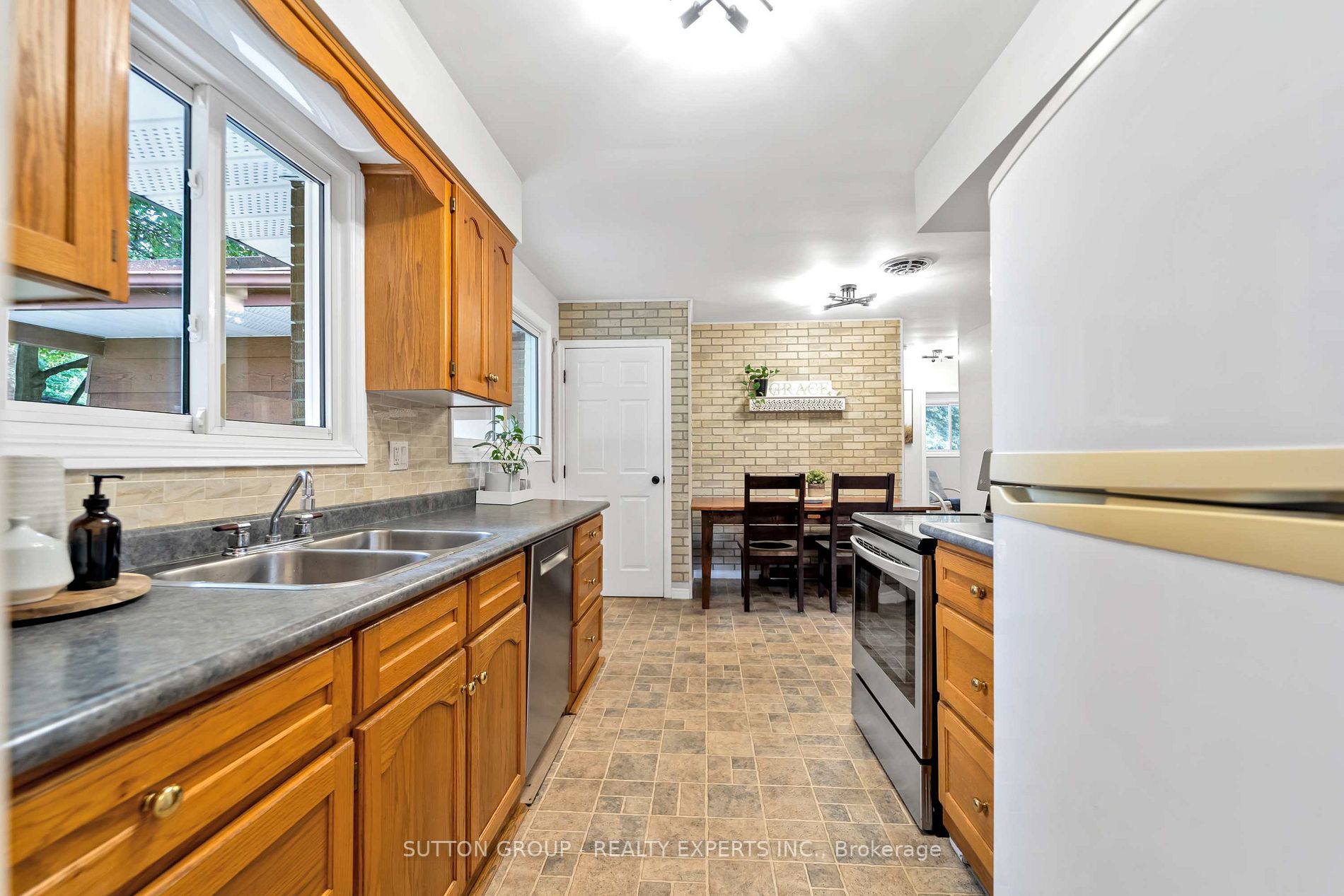$799,000
Available - For Sale
Listing ID: X6817412
384 Victoria Rd North , Guelph, N1E 5J7, Ontario














































| First Home? Right-Sizing? Savvy Investor? The search is over! This lovely bungalow on a huge, private in-town lot can be yours. Showing upgraded finishes and pride of ownership throughout, 3 bedrooms with Huge windows in each room/1 bathroom home upstairs ; 2 bed / 1 bath legal basement apartment. The fully fenced yard is quite large and very private; perfect for healthy outdoor living! Metal Roof !!A huge driveway that fits 5 cars and a heated car garage. Properties of this quality and value are so hard to find these days. This one won't last long! Contact us today to book your private showing. Basement re done in 2021 |
| Extras: This unique property is just a 10 minute stroll to downtown, boutique shops, restaurants, the River Run Centre, GO transit, Joseph Wolfond Park playground, Riverside Park, Guelph General Hospital. |
| Price | $799,000 |
| Taxes: | $4151.28 |
| Assessment: | $340000 |
| Assessment Year: | 2023 |
| DOM | 10 |
| Occupancy by: | Own+Ten |
| Address: | 384 Victoria Rd North , Guelph, N1E 5J7, Ontario |
| Lot Size: | 52.00 x 133.20 (Feet) |
| Directions/Cross Streets: | Woodlawn / Victoria |
| Rooms: | 9 |
| Bedrooms: | 3 |
| Bedrooms +: | 2 |
| Kitchens: | 1 |
| Kitchens +: | 1 |
| Family Room: | Y |
| Basement: | Finished, Sep Entrance |
| Property Type: | Detached |
| Style: | Bungalow |
| Exterior: | Brick, Vinyl Siding |
| Garage Type: | Attached |
| (Parking/)Drive: | Pvt Double |
| Drive Parking Spaces: | 5 |
| Pool: | None |
| Property Features: | Fenced Yard, Park, Public Transit, School, School Bus Route |
| Fireplace/Stove: | N |
| Heat Source: | Gas |
| Heat Type: | Forced Air |
| Central Air Conditioning: | Central Air |
| Sewers: | Sewers |
| Water: | Municipal |
| Utilities-Cable: | A |
| Utilities-Hydro: | A |
| Utilities-Sewers: | A |
| Utilities-Gas: | A |
| Utilities-Municipal Water: | A |
| Utilities-Telephone: | A |
$
%
Years
This calculator is for demonstration purposes only. Always consult a professional
financial advisor before making personal financial decisions.
| Although the information displayed is believed to be accurate, no warranties or representations are made of any kind. |
| SUTTON GROUP - REALTY EXPERTS INC. |
- Listing -1 of 0
|
|

Gaurang Shah
Licenced Realtor
Dir:
416-841-0587
Bus:
905-458-7979
Fax:
905-458-1220
| Book Showing | Email a Friend |
Jump To:
At a Glance:
| Type: | Freehold - Detached |
| Area: | Wellington |
| Municipality: | Guelph |
| Neighbourhood: | Waverley |
| Style: | Bungalow |
| Lot Size: | 52.00 x 133.20(Feet) |
| Approximate Age: | |
| Tax: | $4,151.28 |
| Maintenance Fee: | $0 |
| Beds: | 3+2 |
| Baths: | 2 |
| Garage: | 0 |
| Fireplace: | N |
| Air Conditioning: | |
| Pool: | None |
Locatin Map:
Payment Calculator:

Listing added to your favorite list
Looking for resale homes?

By agreeing to Terms of Use, you will have ability to search up to 170799 listings and access to richer information than found on REALTOR.ca through my website.

























