$999,000
Available - For Sale
Listing ID: S12019624
50 Tudor Cres , Barrie, L4M 0A8, Simcoe
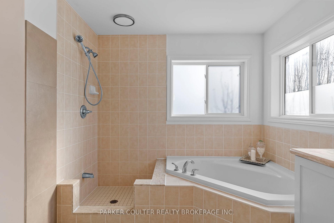
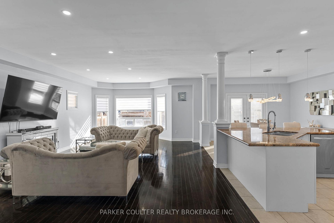
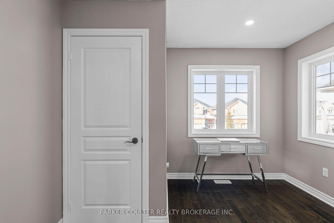
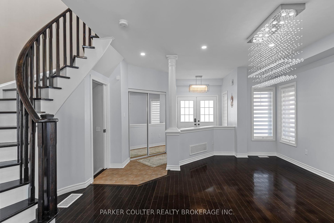
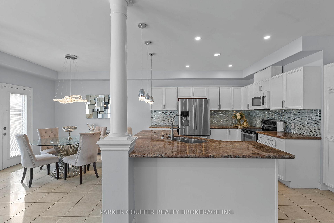
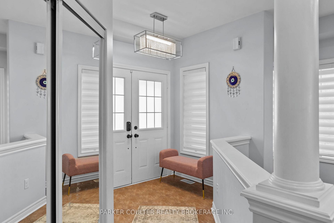
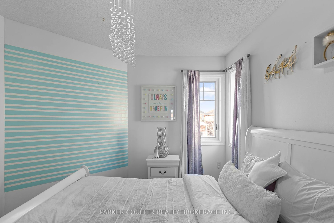
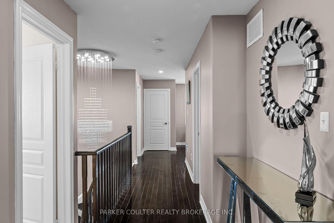
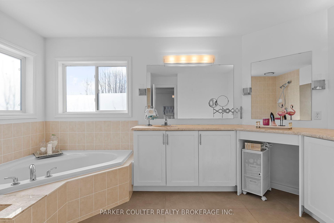
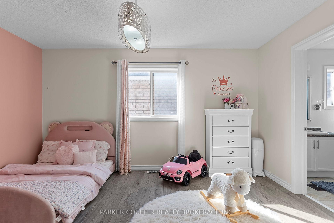
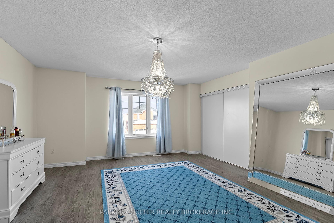
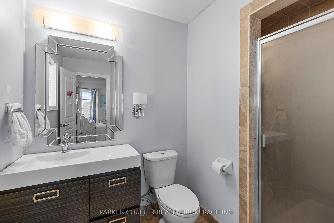
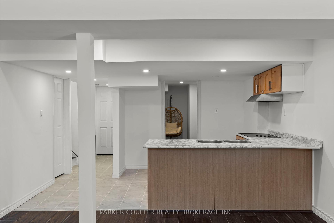
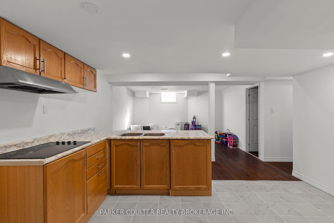
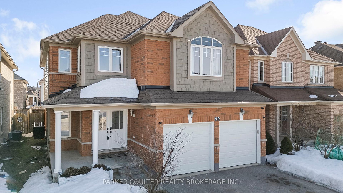
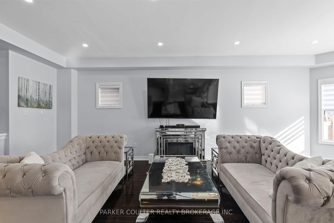
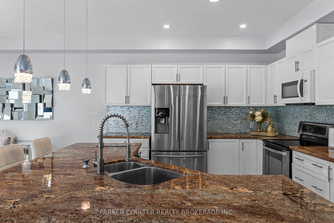
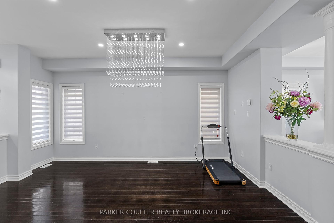
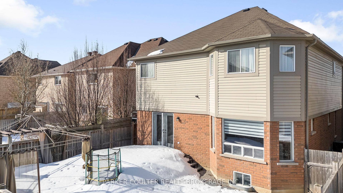
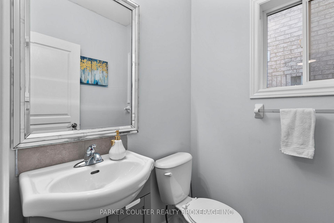
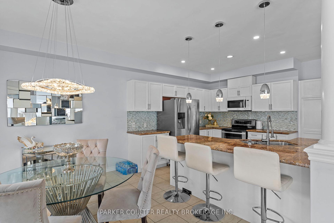
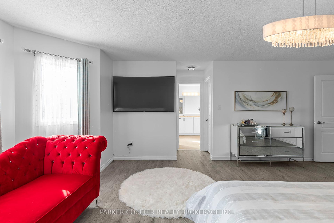
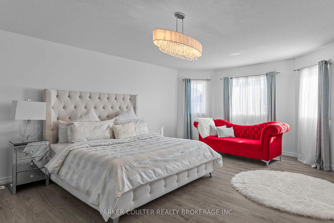
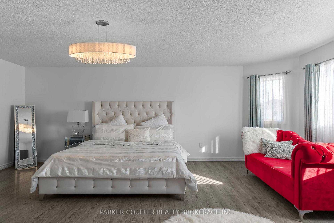
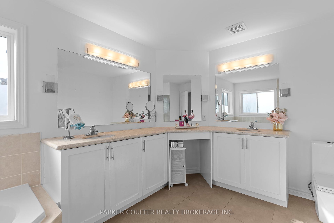
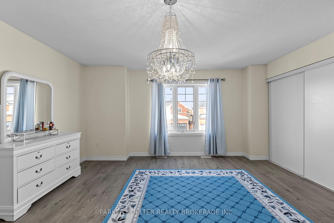
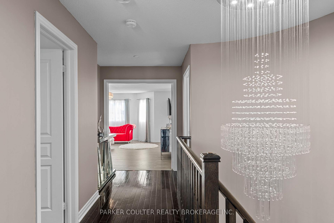
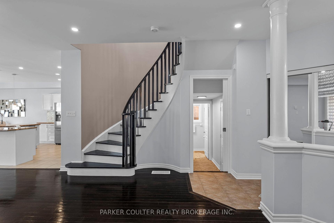
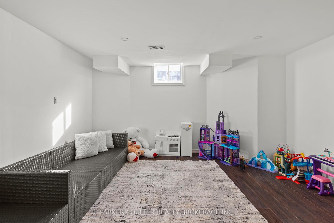

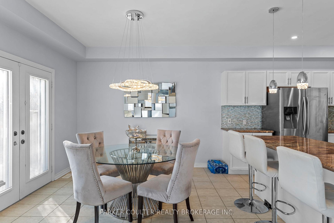
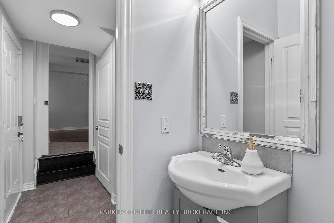
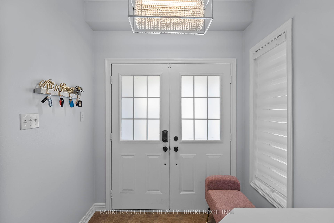
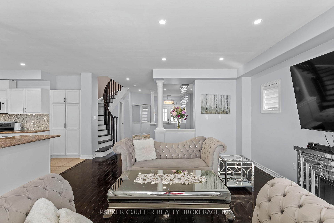
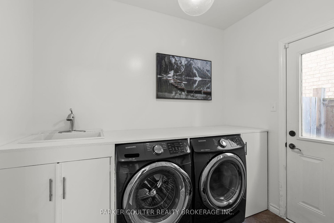
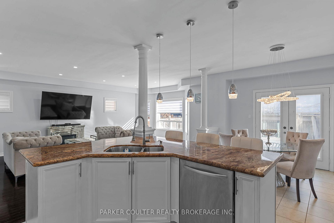
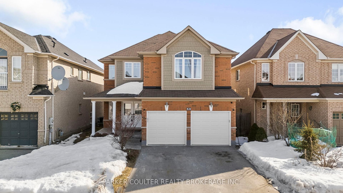
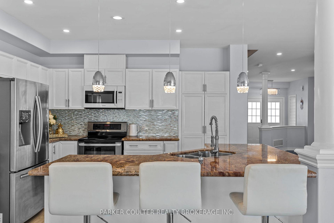
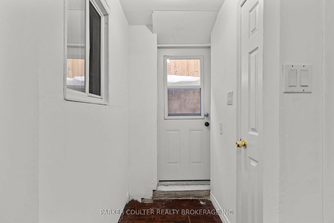
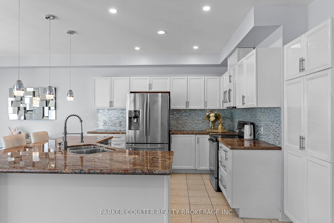
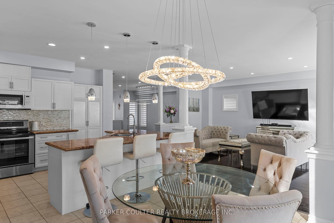
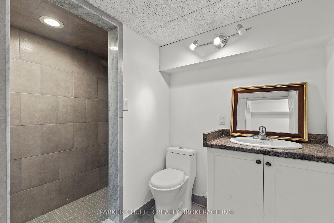
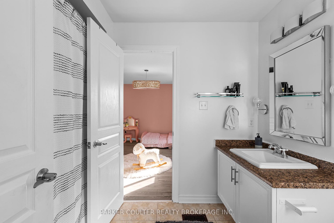
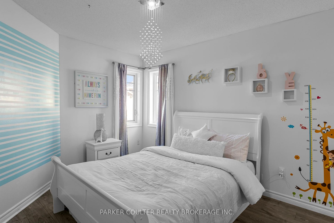
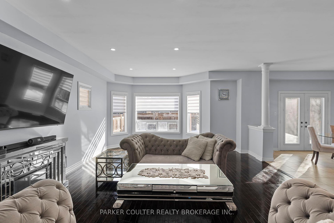
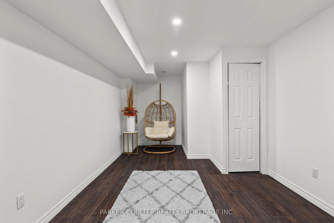

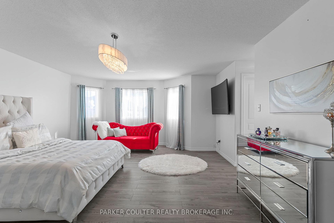
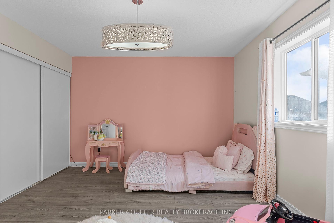
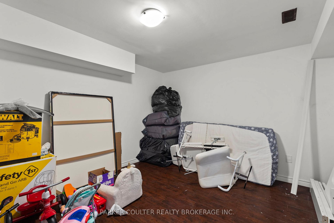
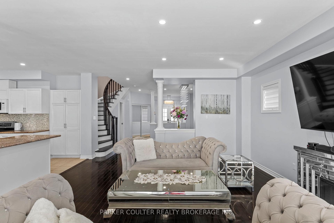
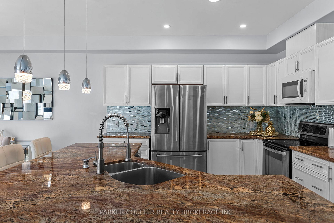
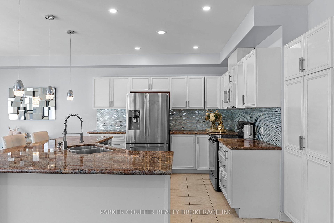
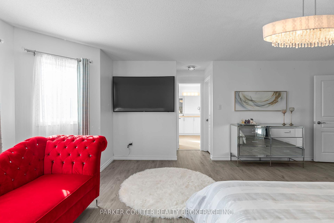
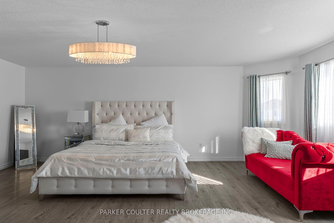
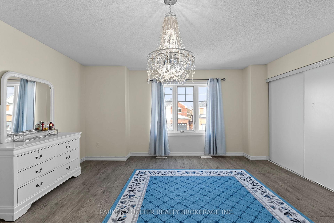
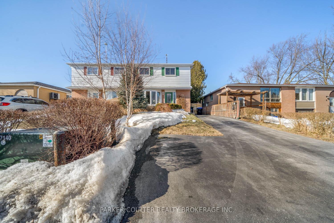
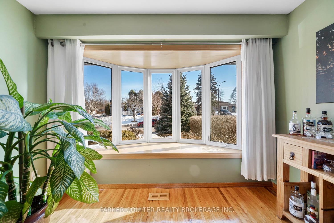
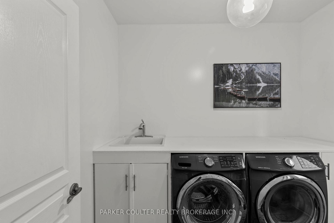
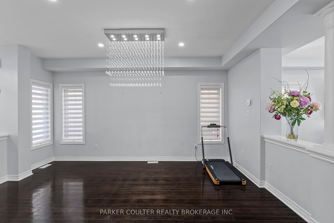
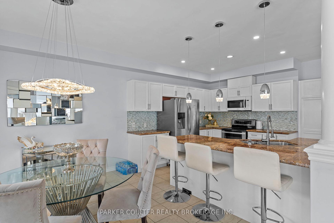
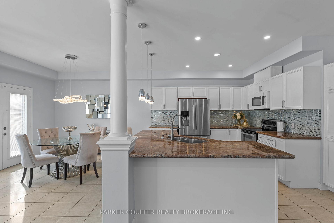
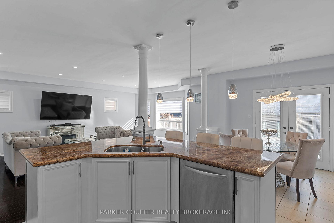
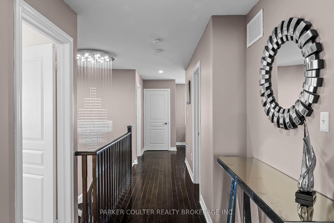
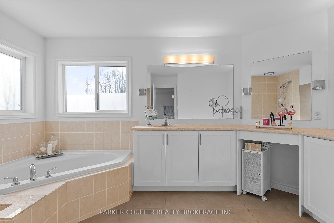

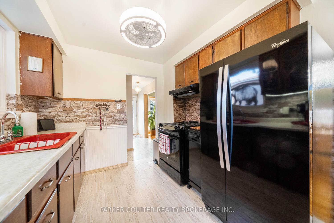
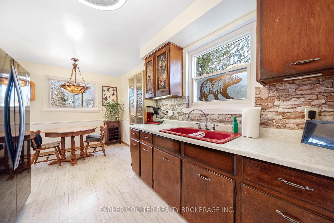
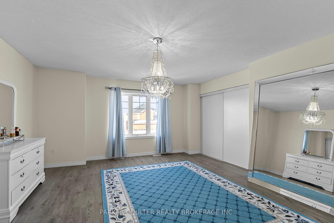
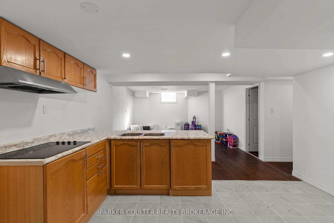
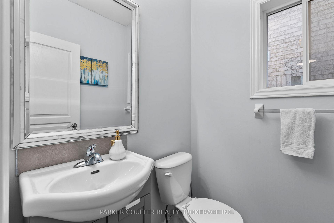
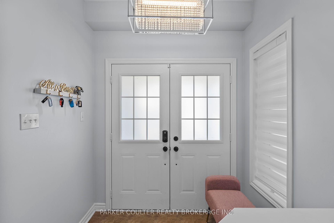
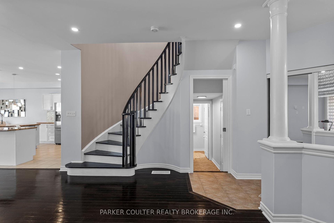
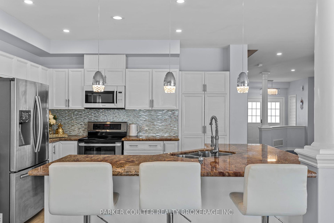
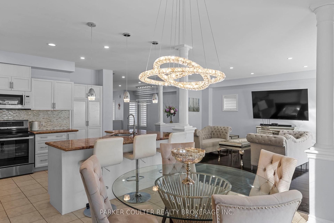
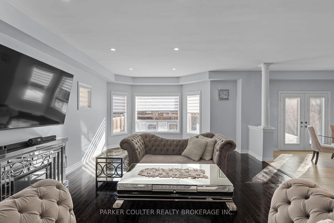
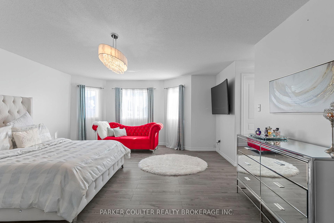
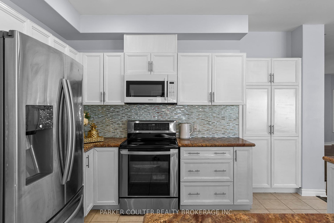
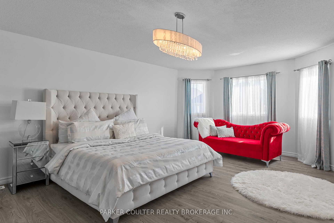
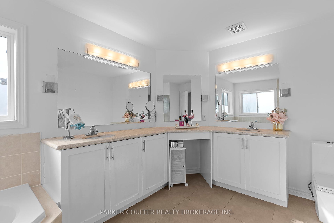

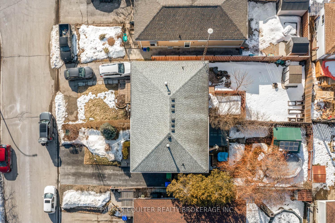
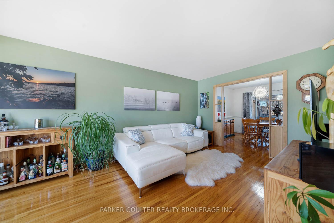
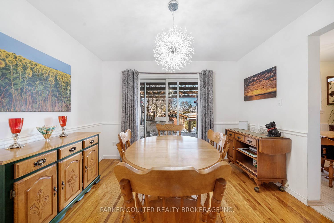
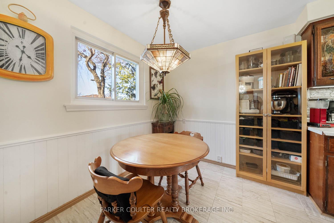
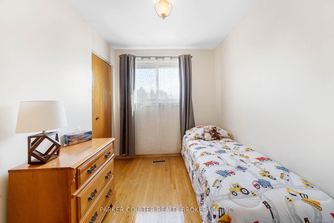
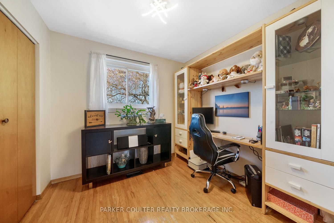
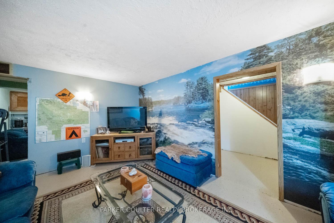
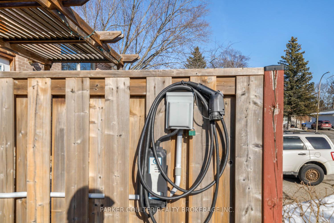
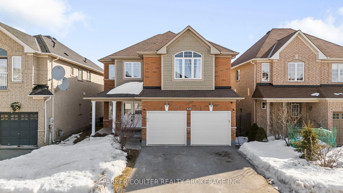
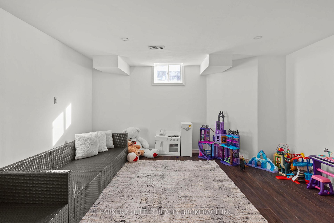
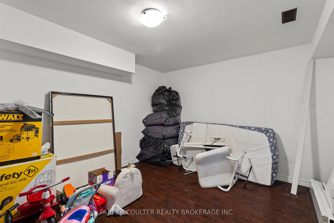
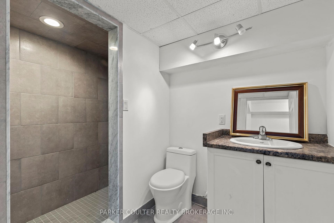
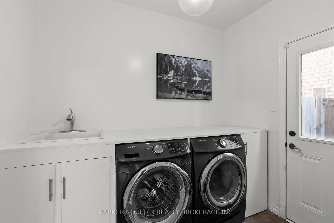
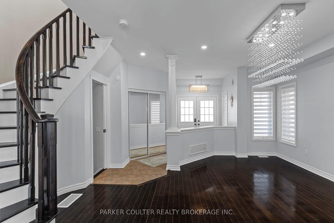
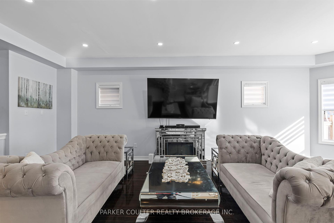
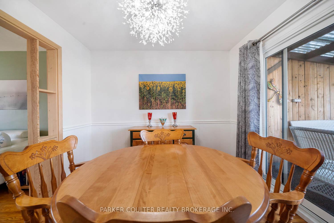
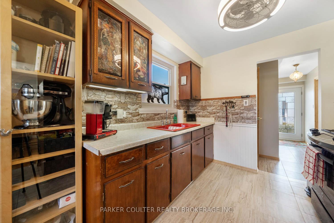
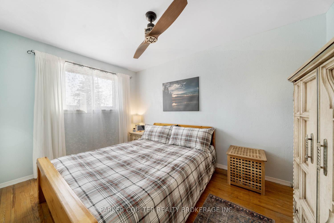
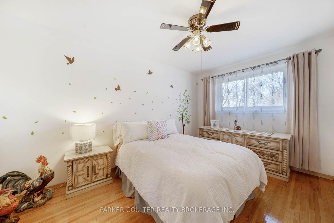
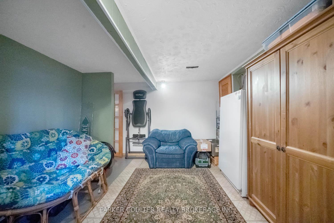
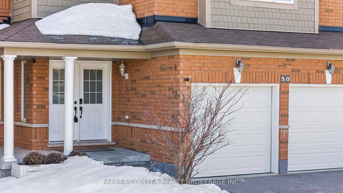
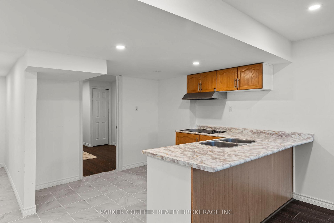
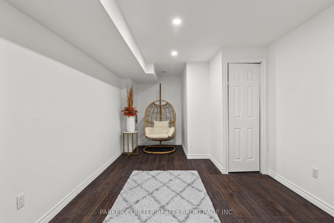
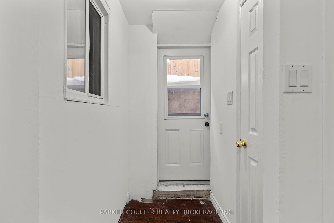
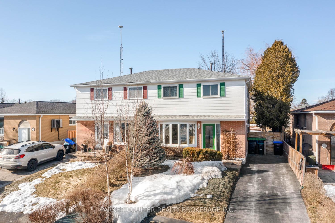
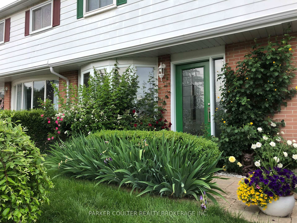
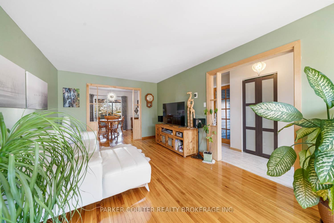

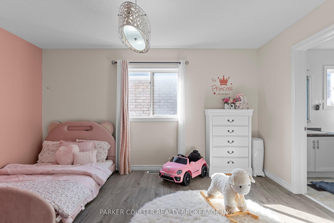

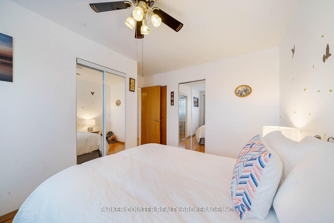
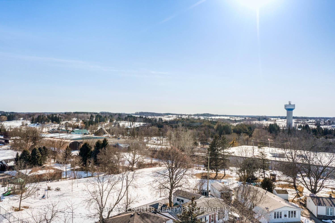
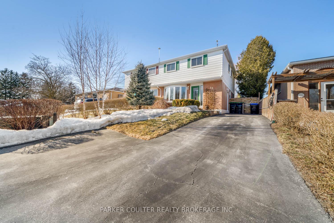
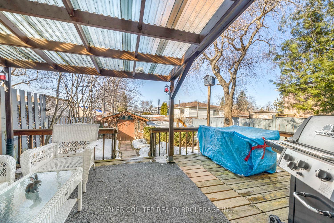
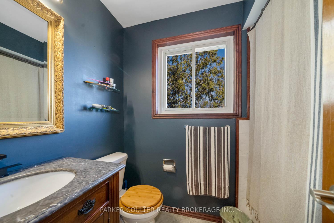
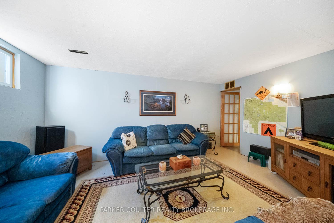
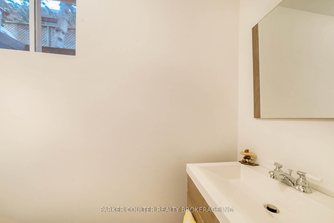
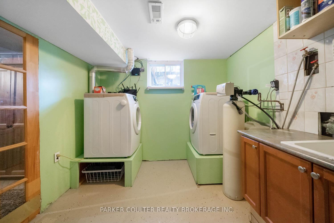
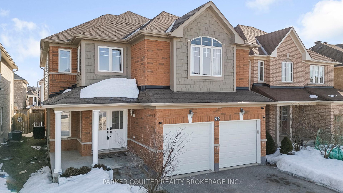
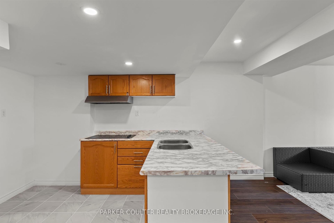
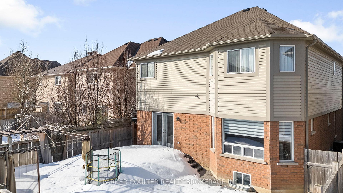
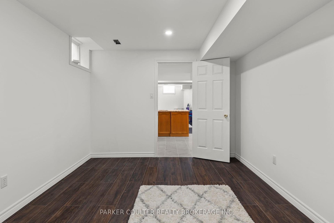
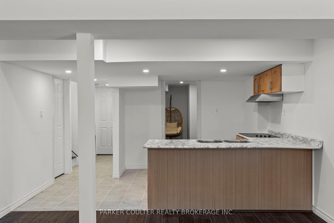
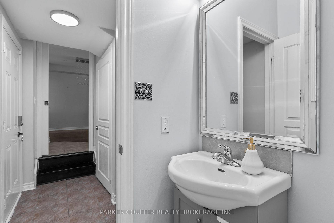
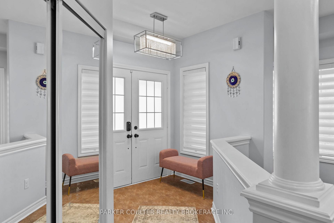
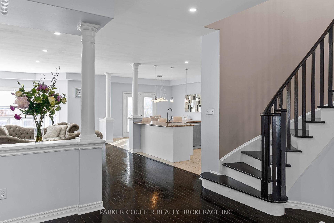
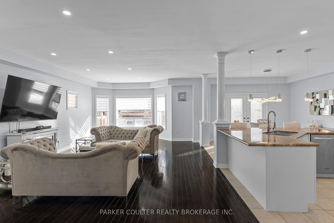
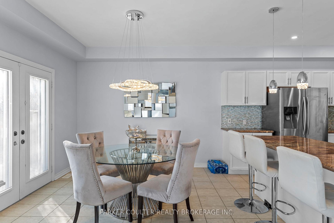
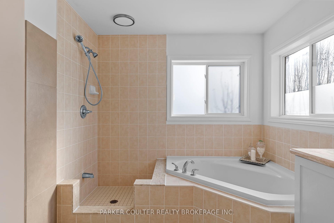
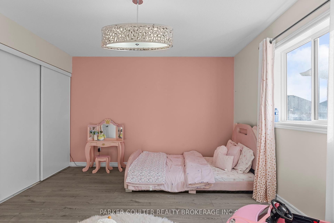



































































































































| Presenting 50 Tudor Crescent, located in the highly desirable Innis-Shore neighbourhood of South East Barrie. This stunning two-storey home boasts over 4,000 sq. ft. of finished living space (6 bedrooms, 5 bathrooms) and includes a separate entrance to the in-law suite. As you enter the home, you are greeted by large, bright, and airy windows, high ceilings, and a spacious foyer open to the dining and living areas. The home features hardwood floors and a modern kitchen, which boasts stainless steel appliances, stone countertops, and a stylish backsplash. Heading to the second floor, you are welcomed by a grand oak hardwood staircase. Here, you will find four generously sized bedrooms, three full bathrooms, and additional den/office space. The primary bedroom includes a large en-suite bathroom, featuring a soaker tub, standing shower, dual sinks, and bright corner windows. Each bedroom on the second level has direct access to an en-suite or semi-en-suite bathroom. The basement is accessible from the side entrance and features two additional bedrooms, a 3-piece bathroom, kitchen, and additional living space; perfect for a home office, recreational room, or multi-generational living. The fully fenced, spacious backyard requires minimal maintenance with professional landscaping and a large deck, making it perfect for hosting family gatherings and BBQs. Interior features include hardwood flooring, 9-ft ceilings, smooth ceilings, zebra shutters, pot lights, 5-piece and 4-piece ensuites, a semi-ensuite bathroom, a new kitchen (2019), interior garage entry, and a separate entrance to the basement. The basement kitchen was updated in 2023. Exterior features include a double-wide driveway, a covered front porch, and a large back deck. Located with easy access to parks, schools, shopping, and a quick drive to Highway 400, RVH, Georgian College, Barrie Waterfront, Golf & Country Club, trails, and major shopping centers. |
| Price | $999,000 |
| Taxes: | $6523.48 |
| Assessment: | $482000 |
| Assessment Year: | 2024 |
| Occupancy: | Owner |
| Address: | 50 Tudor Cres , Barrie, L4M 0A8, Simcoe |
| Lot Size: | 39.37 x 109.91 (Feet) |
| Directions/Cross Streets: | Sovereigns Gate/Tudor Crescent |
| Rooms: | 12 |
| Rooms +: | 5 |
| Bedrooms: | 4 |
| Bedrooms +: | 2 |
| Kitchens: | 1 |
| Family Room: | F |
| Basement: | Full, Finished |
| Level/Floor | Room | Length(ft) | Width(ft) | Descriptions | |
| Room 1 | Main | Den | 16.01 | 10.99 | |
| Room 2 | Main | Game Room | 24.99 | 6 | |
| Room 3 | Main | Kitchen | 12.99 | 10.66 | |
| Room 4 | Main | Breakfast | 12.99 | 10.66 | |
| Room 5 | Second | Media Roo | 20.99 | 14.99 | |
| Room 6 | Second | Bedroom 2 | 14.4 | 11.68 | |
| Room 7 | Second | Bedroom 3 | 16.33 | 15.25 | |
| Room 8 | Second | Bedroom 4 | 12.5 | 10 | |
| Room 9 | Basement | Bedroom 5 | 10 | 6.49 | |
| Room 10 | Basement | Great Roo | 19.65 | 16.33 | |
| Room 11 | Basement | Den | 9.74 | 6.59 | |
| Room 12 | Main | Bathroom | 2 Pc Bath | ||
| Room 13 | Second | Bathroom | 4 Pc Bath | ||
| Room 14 | Second | Bathroom | 4 Pc Bath | ||
| Room 15 | Basement | Bathroom | 5 Pc Bath |
| Washroom Type | No. of Pieces | Level |
| Washroom Type 1 | 2 | Main |
| Washroom Type 2 | 4 | 2nd |
| Washroom Type 3 | 4 | 2nd |
| Washroom Type 4 | 5 | Bsmt |
| Washroom Type 5 | 3 | Bsmt |
| Washroom Type 6 | 2 | Main |
| Washroom Type 7 | 4 | Second |
| Washroom Type 8 | 4 | Second |
| Washroom Type 9 | 5 | Basement |
| Washroom Type 10 | 3 | Basement |
| Total Area: | 0.00 |
| Approximatly Age: | 6-15 |
| Property Type: | Detached |
| Style: | 2-Storey |
| Exterior: | Brick |
| Garage Type: | Attached |
| (Parking/)Drive: | Private Do |
| Drive Parking Spaces: | 2 |
| Park #1 | |
| Parking Type: | Private Do |
| Park #2 | |
| Parking Type: | Private Do |
| Pool: | None |
| Other Structures: | Fence - Full |
| Approximatly Age: | 6-15 |
| Approximatly Square Footage: | 3000-3500 |
| Property Features: | Beach, Golf, Hospital, Park, Place Of Worship, Public Transit |
| CAC Included: | N |
| Water Included: | N |
| Cabel TV Included: | N |
| Common Elements Included: | N |
| Heat Included: | N |
| Parking Included: | N |
| Condo Tax Included: | N |
| Building Insurance Included: | N |
| Fireplace/Stove: | N |
| Heat Source: | Gas |
| Heat Type: | Forced Air |
| Central Air Conditioning: | Central Air |
| Central Vac: | N |
| Laundry Level: | Syste |
| Ensuite Laundry: | F |
| Sewers: | Sewer |
$
%
Years
This calculator is for demonstration purposes only. Always consult a professional
financial advisor before making personal financial decisions.
| Although the information displayed is believed to be accurate, no warranties or representations are made of any kind. |
| PARKER COULTER REALTY BROKERAGE INC. |
- Listing -1 of 0
|
|

Gaurang Shah
Licenced Realtor
Dir:
416-841-0587
Bus:
905-458-7979
Fax:
905-458-1220
| Book Showing | Email a Friend |
Jump To:
At a Glance:
| Type: | Freehold - Detached |
| Area: | Simcoe |
| Municipality: | Barrie |
| Neighbourhood: | Innis-Shore |
| Style: | 2-Storey |
| Lot Size: | 39.37 x 109.91(Feet) |
| Approximate Age: | 6-15 |
| Tax: | $6,523.48 |
| Maintenance Fee: | $0 |
| Beds: | 4+2 |
| Baths: | 5 |
| Garage: | 0 |
| Fireplace: | N |
| Air Conditioning: | |
| Pool: | None |
Locatin Map:
Payment Calculator:

Listing added to your favorite list
Looking for resale homes?

By agreeing to Terms of Use, you will have ability to search up to 300414 listings and access to richer information than found on REALTOR.ca through my website.


