$2,399,000
Available - For Sale
Listing ID: C12006179
118 Merchants' Wharf N/A South , Toronto, M5A 0L3, Toronto
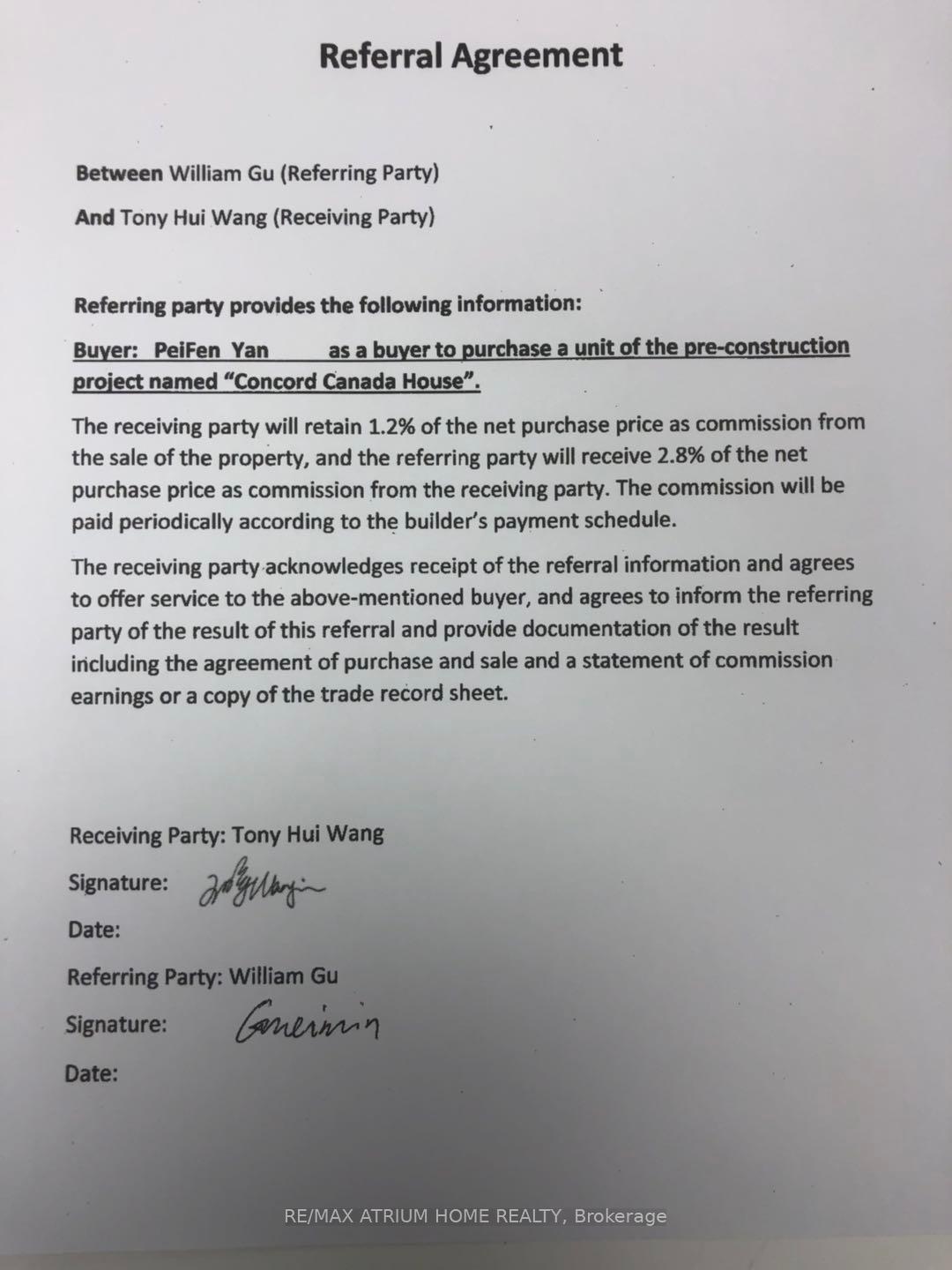
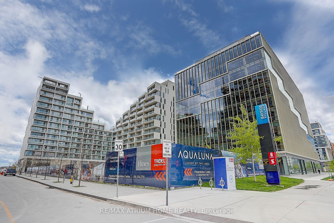
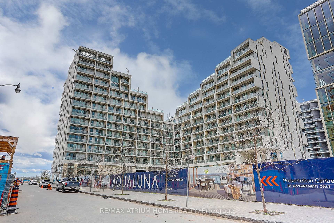
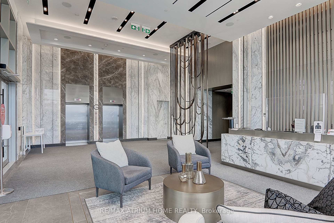
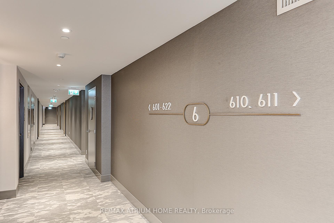
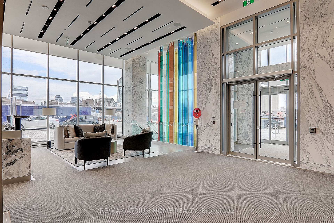
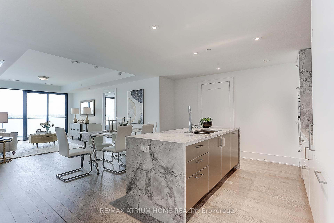
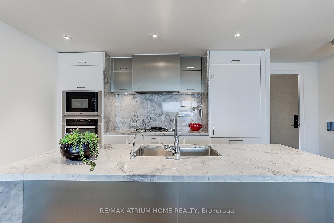
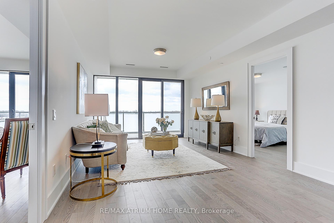
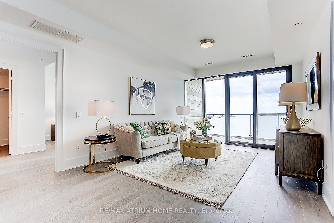
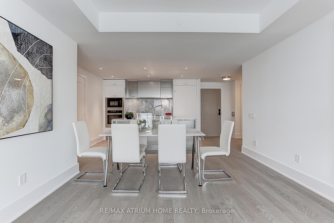
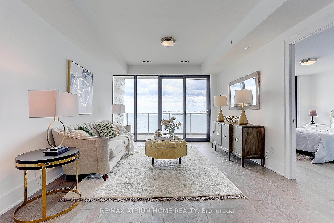
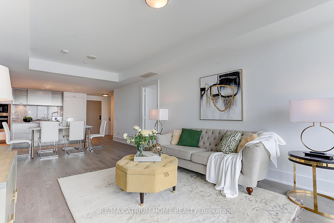
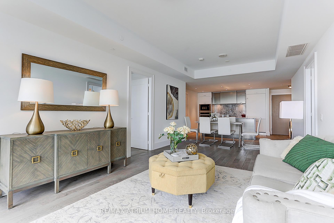
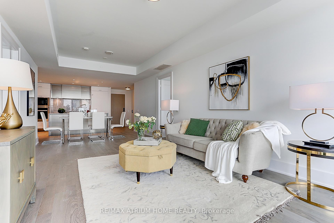
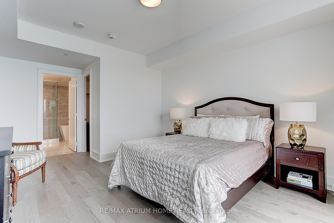
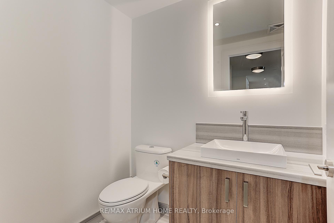
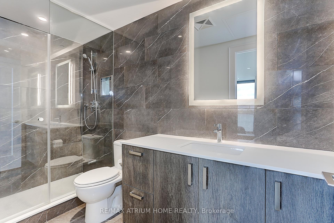
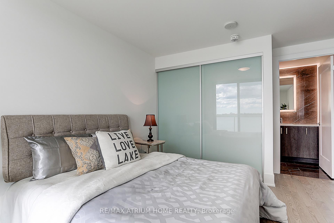
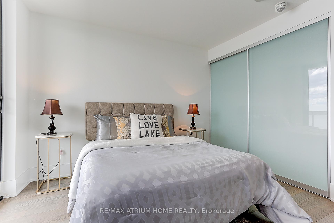
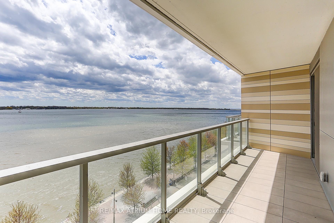
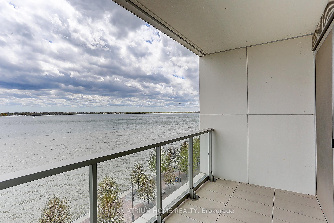
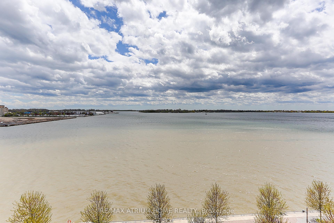
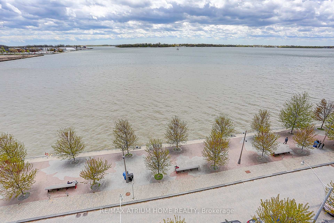
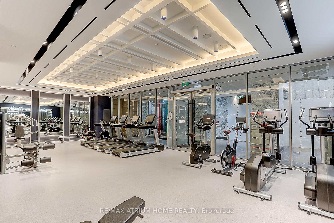
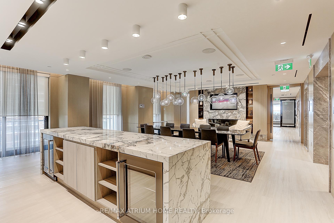
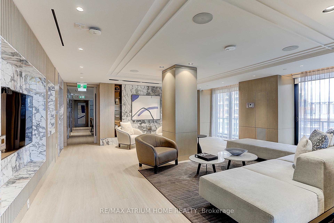
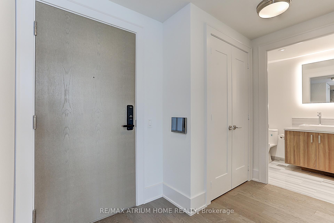
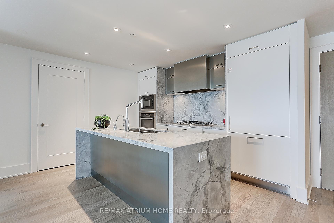
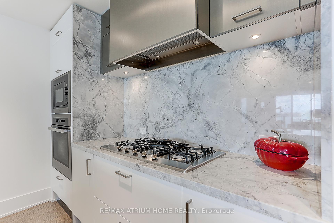
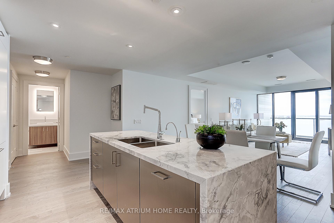
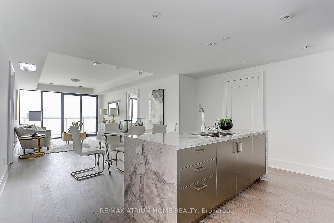
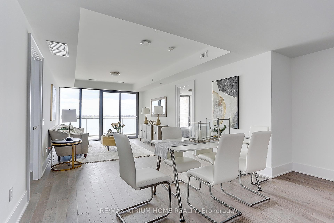
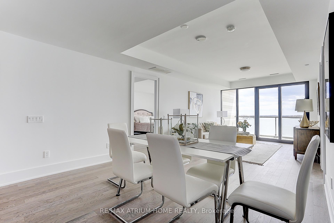
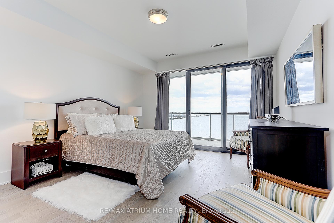
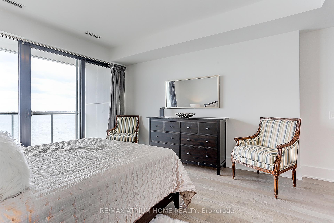
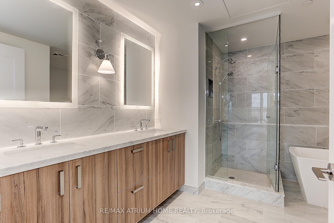
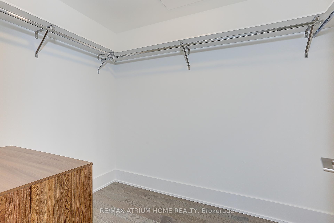
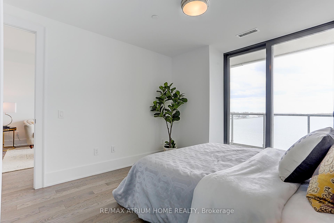
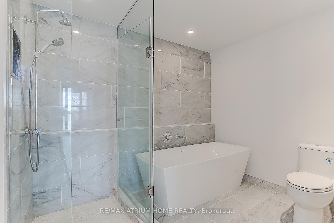
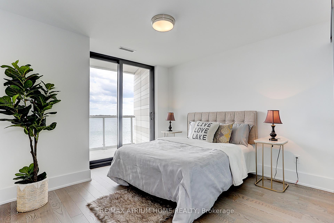
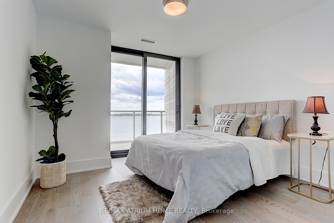
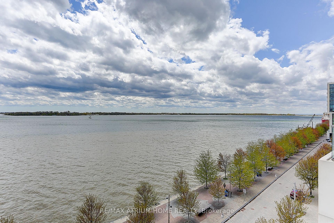
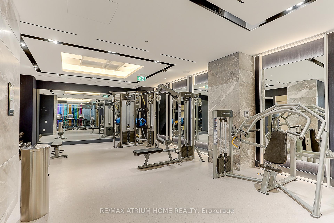
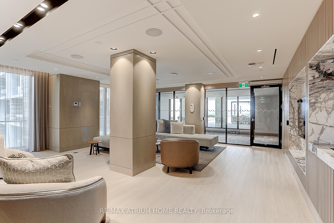
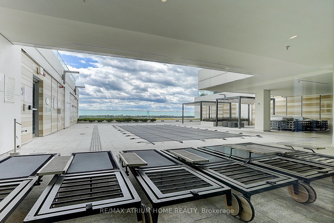
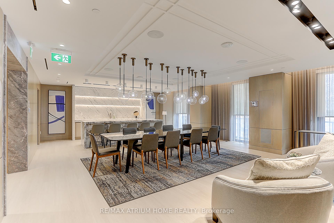
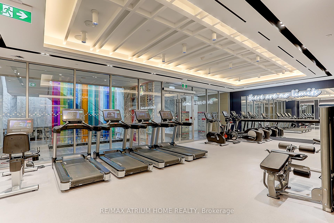
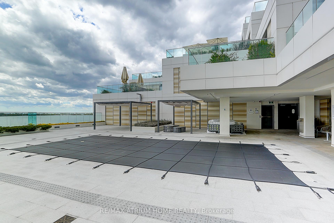
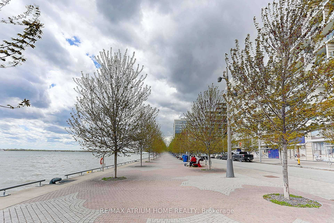
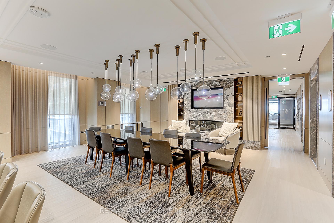
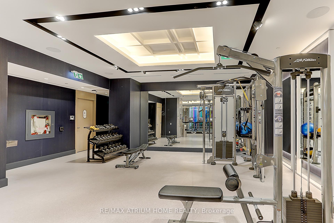




















































| Proudly present Tridel Luxury condo at the heart of downtown lakeside. Incredible South Views Of Lake & Islands. Large Balcony and Open Space.2 Bed, 3 Baths. Stunning Hardwood Floors Throughout. Designer Kitchen with modern Island and Perfect For Entertaining. Huge Primary Bedroom W/Spa Ensuite like enjoy the hotel style life. 2 Large Balconies Overlooking Boardwalk & Water, barely used. Keyless Entry. Hotel Like Amenities: 24 Hr. Concierge, Gym, Saunas, Theatre Room, Outdoor Pool & Terrace. Ferry Boat To Toronto Island, St. Lawrence Market, Distillery District, Sugar Beach, Financial District...It Is so much more to boost Your Lakefront Experience. Staging Photos are not real staging. |
| Price | $2,399,000 |
| Taxes: | $9456.12 |
| Occupancy: | Vacant |
| Address: | 118 Merchants' Wharf N/A South , Toronto, M5A 0L3, Toronto |
| Postal Code: | M5A 0L3 |
| Province/State: | Toronto |
| Directions/Cross Streets: | Queens Quay E/Lower Sherbourne |
| Level/Floor | Room | Length(ft) | Width(ft) | Descriptions | |
| Room 1 | Ground | Living Ro | 40.67 | 42.64 | Hardwood Floor, Combined w/Dining, W/O To Balcony |
| Room 2 | Ground | Dining Ro | 40.67 | 42.64 | Hardwood Floor, Combined w/Living, Combined w/Kitchen |
| Room 3 | Ground | Kitchen | 40.67 | 42.64 | Hardwood Floor, Combined w/Dining, B/I Fridge |
| Room 4 | Ground | Primary B | 45.92 | 41.98 | Hardwood Floor, W/O To Balcony, 5 Pc Ensuite |
| Room 5 | Ground | Bedroom 2 | 36.08 | 36.08 | Hardwood Floor, W/O To Balcony, 3 Pc Ensuite |
| Room 6 | Ground | Bathroom | 36.08 | 32.8 | 3 Pc Bath |
| Washroom Type | No. of Pieces | Level |
| Washroom Type 1 | 5 | Ground |
| Washroom Type 2 | 3 | Ground |
| Washroom Type 3 | 2 | Ground |
| Washroom Type 4 | 5 | Ground |
| Washroom Type 5 | 3 | Ground |
| Washroom Type 6 | 2 | Ground |
| Washroom Type 7 | 0 | |
| Washroom Type 8 | 0 | |
| Washroom Type 9 | 5 | Ground |
| Washroom Type 10 | 3 | Ground |
| Washroom Type 11 | 2 | Ground |
| Washroom Type 12 | 0 | |
| Washroom Type 13 | 0 |
| Total Area: | 0.00 |
| Approximatly Age: | 0-5 |
| Washrooms: | 3 |
| Heat Type: | Forced Air |
| Central Air Conditioning: | Central Air |
$
%
Years
This calculator is for demonstration purposes only. Always consult a professional
financial advisor before making personal financial decisions.
| Although the information displayed is believed to be accurate, no warranties or representations are made of any kind. |
| RE/MAX ATRIUM HOME REALTY |
- Listing -1 of 0
|
|

Gaurang Shah
Licenced Realtor
Dir:
416-841-0587
Bus:
905-458-7979
Fax:
905-458-1220
| Book Showing | Email a Friend |
Jump To:
At a Glance:
| Type: | Com - Common Element Con |
| Area: | Toronto |
| Municipality: | Toronto C08 |
| Neighbourhood: | Waterfront Communities C8 |
| Style: | Apartment |
| Lot Size: | x 0.00() |
| Approximate Age: | 0-5 |
| Tax: | $9,456.12 |
| Maintenance Fee: | $1,184.24 |
| Beds: | 2 |
| Baths: | 3 |
| Garage: | 1 |
| Fireplace: | Y |
| Air Conditioning: | |
| Pool: |
Locatin Map:
Payment Calculator:

Listing added to your favorite list
Looking for resale homes?

By agreeing to Terms of Use, you will have ability to search up to 292174 listings and access to richer information than found on REALTOR.ca through my website.


